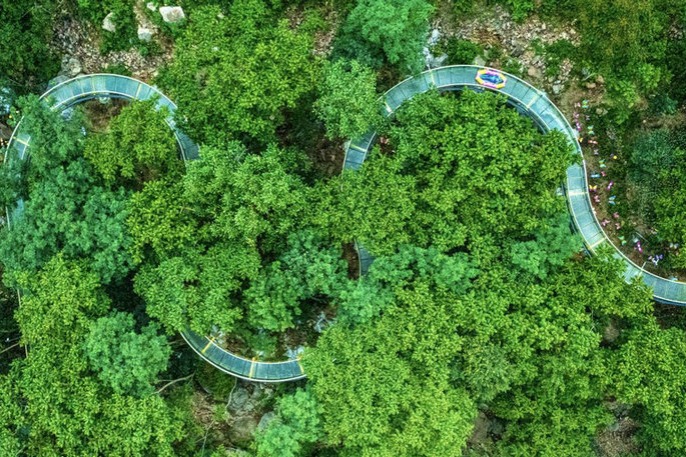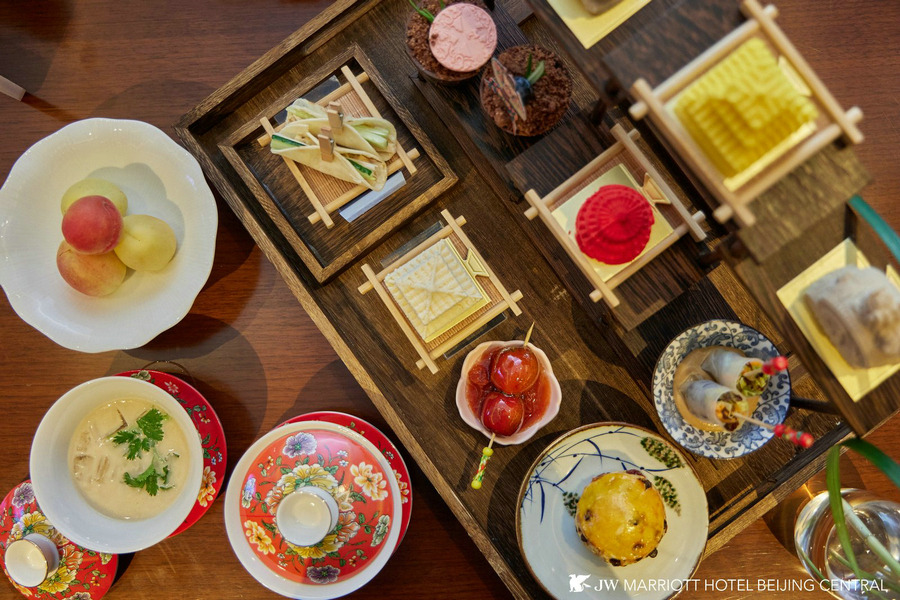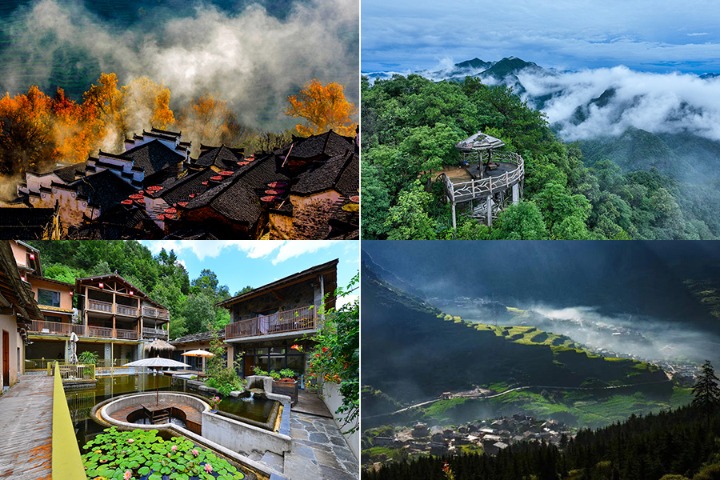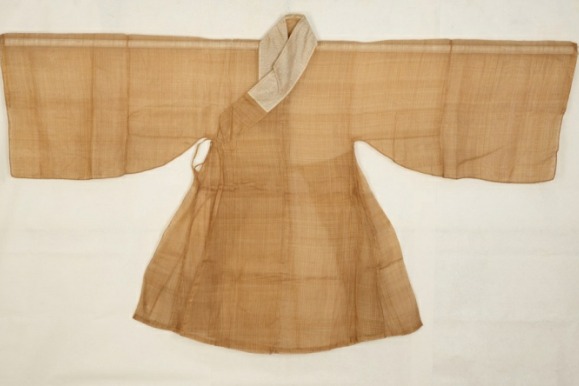Mountain retreat
Architect builds temple-like public structure overlooking the Great Wall, Yang Feiyue reports.


Liu has come to appreciate architects who can blend history and modernity, bringing together diverse cultures with a global mindset.
Liu graduated with a bachelor's degree in architecture from Tongji University in Shanghai in 1991. After working at the Guangzhou Design Institute Group for three years, he decided to pursue further architectural studies at Tongji and got a master's degree in 1997, subsequently working as one of the main architects at Tongji Architectural Design Group from 1997 to 2000.
In 2001, Liu co-founded the Atelier Deshaus in Shanghai with his partner Chen Yifeng. Many of their projects have won international acclaim.
Liu took particular pride in the Riverside Passage, built in 2019. This project, meant for use as a public space, was built on an abandoned coal wharf in Shanghai. It has retained many of the historical characteristics of the original site, which was part of Shanghai's rapid industrialization in the last century.
Now facing the inside of the wall is a solitary garden standing between wharf and shore. There is also a low corridor on the ground level. Outside the wall is a cantilevered corridor that visitors can use to overlook the Huangpu River.
The difference in elevation between these two corridors implies the changing scales and distances one experiences when viewing scenery, Liu says.
The former coal wharf has now become a slender post-and-beam steel structure where people can view Shanghai's industrial landscape, past and present: the chimney of the old gas plant, cranes in bright colors, concrete blocks embedded in mud and washed repeatedly by the tide, high-rises across the river and bridges far away.
"The project's importance lies in the natural integration of traditional Chinese understandings of space with a modern approach," Liu explains.
In 2011, Liu's firm was named one of the 10 members of the "design vanguard" by Architectural Record, a US-based monthly magazine dedicated to architecture and interior design.
The magazine noted that Deshaus embeds traditional principles of Chinese architecture in the DNA of its modern buildings.

































